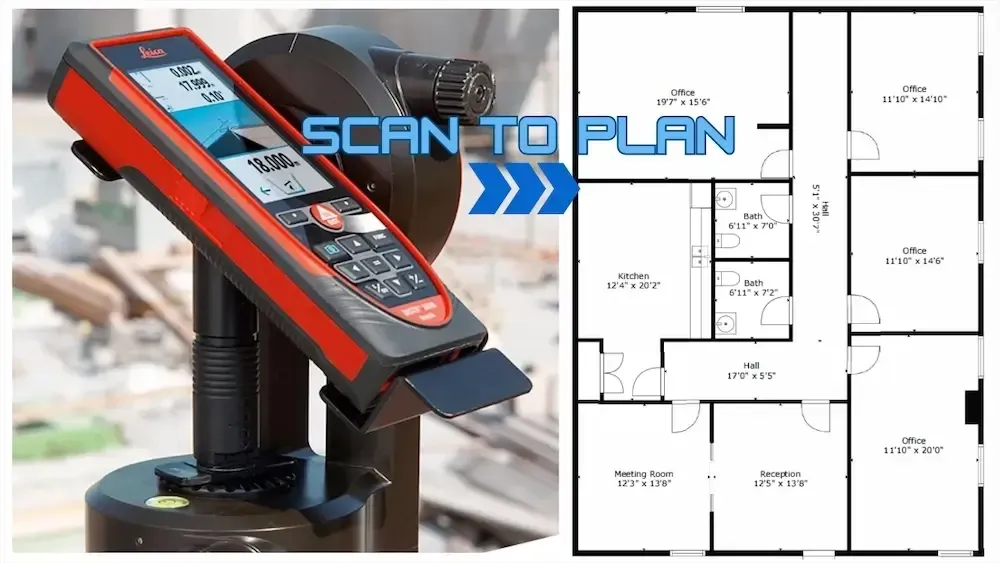As Built - Scan to Plan Frisco, TX
Inaccurate or Missing Floor Plans Cost Time and Money
Pricing as low as $750 for up to 2,000 square feet - Contact Us for now for a FREE QUOTE
$250 Off Your Company's First Scan to Plan Floor Plan
Whether you're a landlord, Property Manager, or listing Broker, if you're not including a floor plan, many Realtors and Tenants will breeze past your listing in favor of those with floor plans. Including accurate floor plans with your listings provides several clear advantages:
Advantages
Deeper engagement
: Listings with floor plans receive significantly more clicks and inquiries, as they allow prospects to get a comprehensive sense of the layout, size, and flow of the space.
Attracts qualified leads : Floor plans help potential tenants and buyers pre-screen properties to ensure they meet their specific needs before a showing. This helps filter out uninterested parties and saves time for everyone involved.
Faster decision-making : By providing a clear visualization of the property's "bones," floor plans enable buyers to confidently assess how they would use the space. This clarity often leads to quicker offers and faster sales.
Enhanced marketing and professionalism : Including detailed, accurate floor plans in listings, brochures, and social media posts makes a property stand out. It demonstrates professionalism and shows a commitment to providing comprehensive information, which can lead to higher perceived value and a faster sale.
Increased offer potential : When buyers can clearly visualize the space and its potential, such as for renovations or furniture placement, they may be more willing to pay a higher price.
WE CAN HELP you quickly and cost effectively obtain an accurate floor plan with our Scan to Plan solution.
The Problem: Inaccurate or Missing Drawings
It’s common for building owners and managers to find themselves without reliable drawings of their space. Even if documentation exists, it often doesn’t reflect current conditions. Over time, buildings evolve—tenants make changes, walls are moved, and improvements are added. Unfortunately, these updates are rarely recorded, leaving stakeholders with outdated or incomplete plans.
This lack of documentation causes major problems when:
- A tenant leaves, and you're preparing the space for a new lease.
- A prospective tenant wants to visualize a layout before committing.
- Contractors or architects need accurate information to begin a build-out.
If prospective tenants can’t clearly see how a space will work for their business, they’re unlikely to move forward. And when teams don’t have accurate measurements, construction timelines stretch, costs rise, and mistakes multiply.
Common Causes of Missing or Outdated As-Built Floor Plans
So how do we get here? Often, the issue stems from:
- Original plans being lost or never saved by previous owners or contractors.
- Field changes during construction not being documented in final drawings.
- Tenant improvements done over the years without updating the building records.
Without an intentional effort to document changes, floor plans quickly become unreliable—and that can create serious bottlenecks when it's time to sell, lease, or renovate.
The Solution: NorthStar As-Built Floor Plans
At NorthStar Commercial Interiors, we specialize in delivering professional, accurate as-built drawings that represent the true, current layout of your property. Our team uses advanced measurement tools and software to capture real-world conditions and translate them into precise, scalable 2D floor plans.
We focus on efficiency, accuracy, and attention to detail—ensuring that what’s on paper matches exactly what exists in the field. Whether you manage a small office suite, a retail location, or a multi-unit commercial building, we can produce as-built drawings quickly and reliably.
Why Accurate As-Builts Matter
There’s no substitute for reliable data when it comes to making smart property decisions. With NorthStar’s as-built plans, you gain:
- Faster Leasing: When prospects can see the true layout and square footage, they make decisions faster and with more confidence.
- Better Marketing Materials: Accurate floor plans are a powerful sales tool, helping brokers and agents show off a space’s potential.
- Smarter Space Planning: Architects, designers, and contractors save time and avoid costly errors when working from accurate documentation.
- Stronger Decision-Making: With real data in hand, you can plan renovations, capital improvements, and tenant build-outs with clarity.
Who Benefits from Our Services?
We work with a wide range of clients across the commercial real estate landscape, including:
- Landlords and property managers
- Commercial real estate brokers
- Leasing agents
- Architects and interior designers
- Business owners and tenants
If you’re involved in leasing, managing, or improving commercial space in Frisco, accurate as-built drawings are a critical tool—and NorthStar is your trusted local partner.
Get the Documentation You Need to Move Forward
Don’t let outdated or missing plans slow you down. At
NorthStar Commercial Interiors, our as-built floor plan services are designed to deliver fast, accurate results that support better leasing, smoother construction, and more confident decision-making.
If you’re looking for as-built floor plans in Frisco, TX,
contact our team today to schedule a consultation. Let us help you unlock the true value of your property—starting with a floor plan you can trust.



