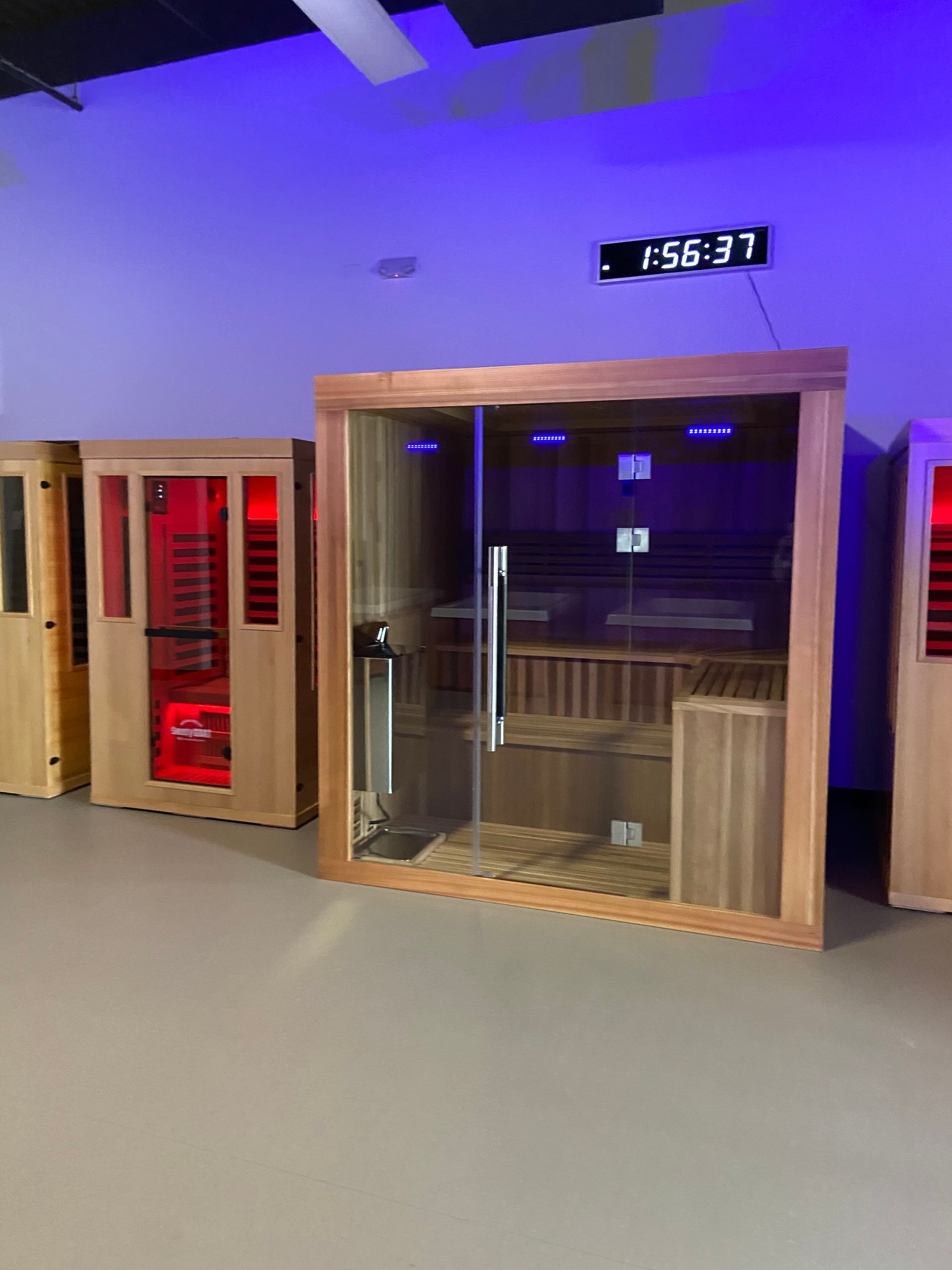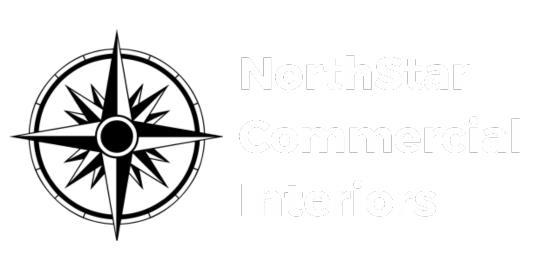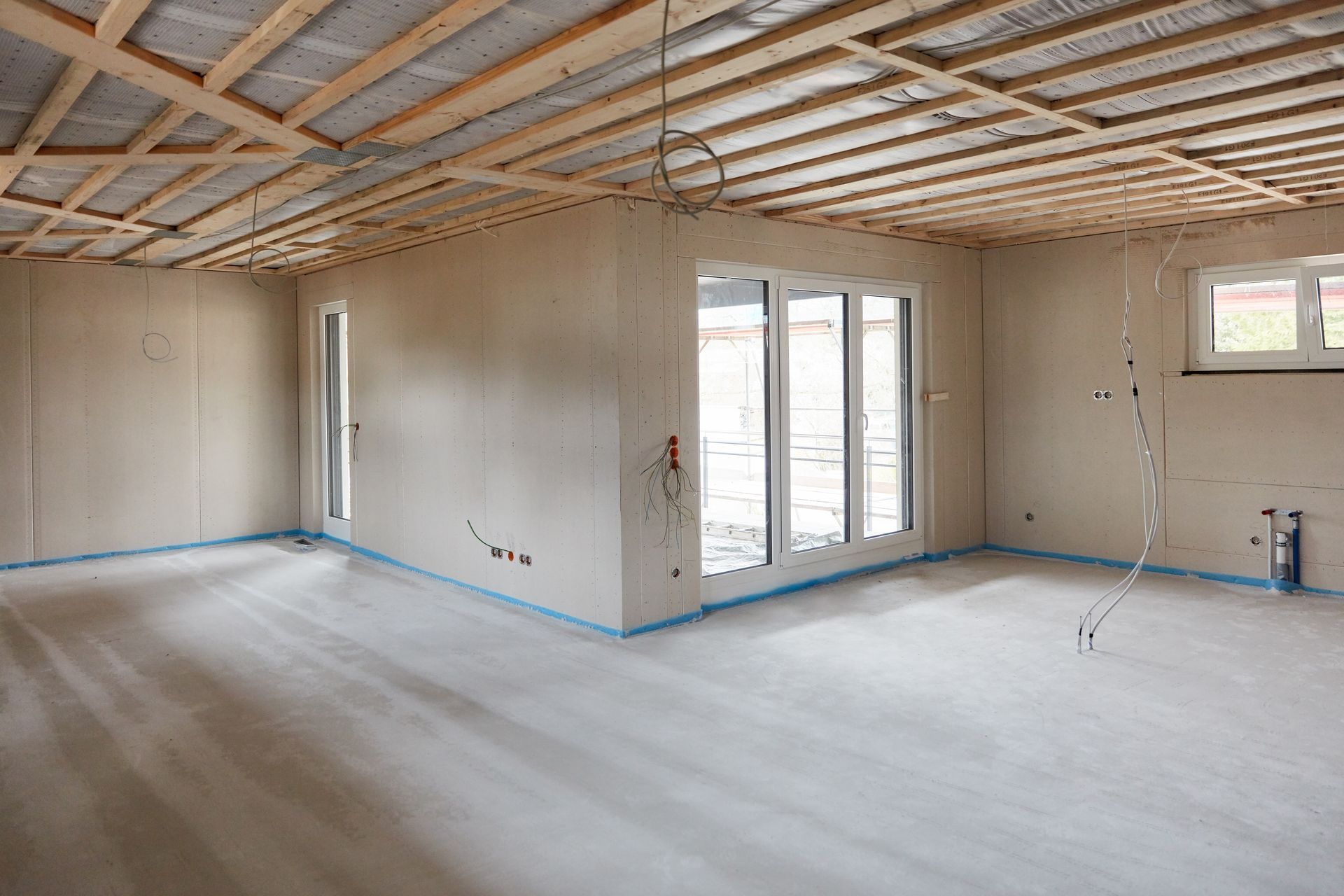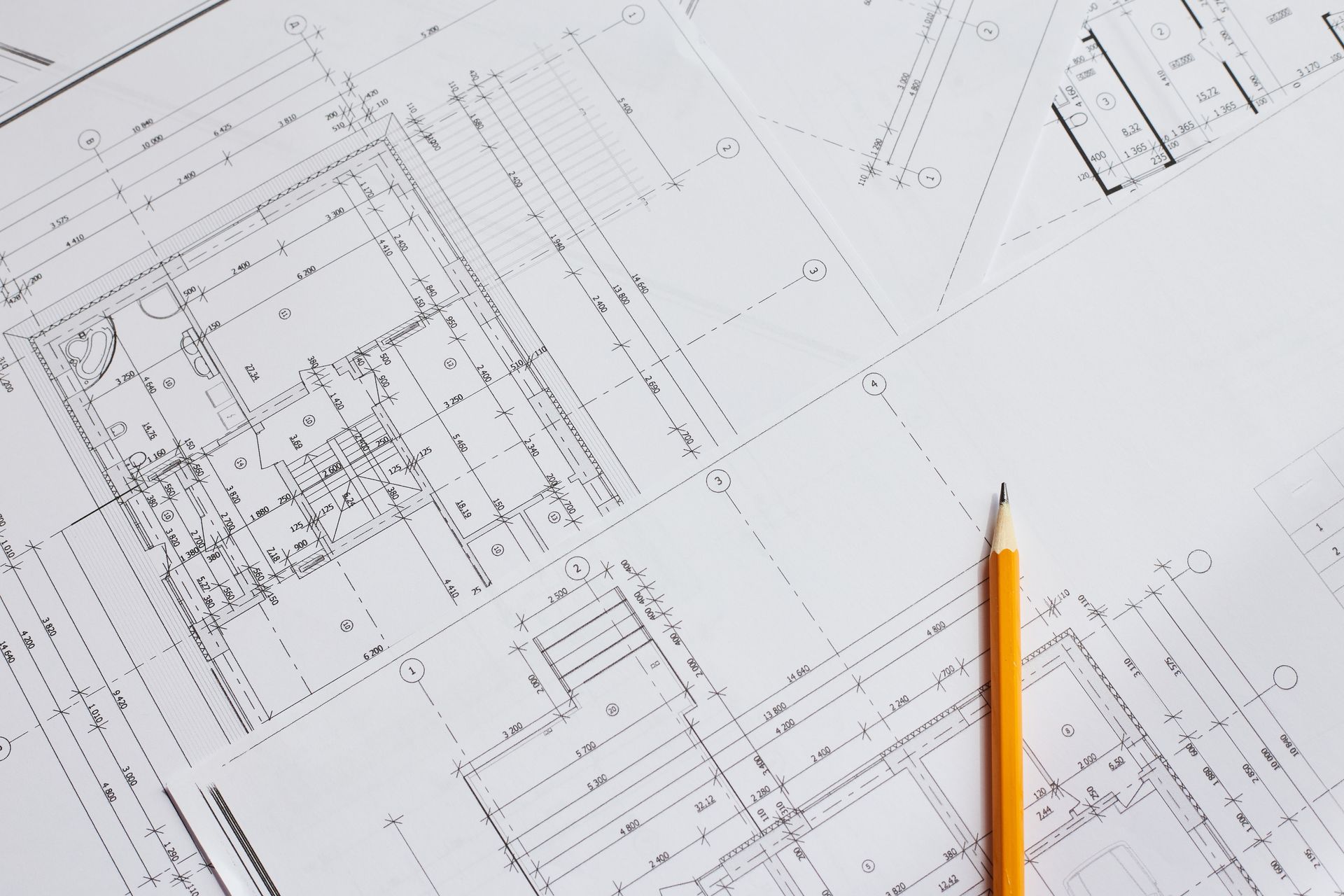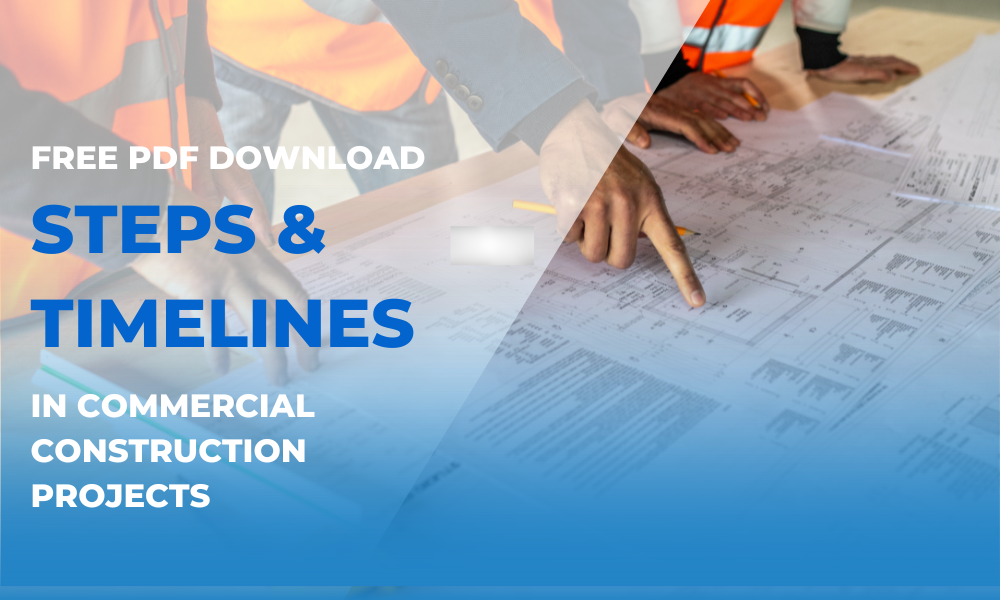How to Plan a Successful Commercial Construction Project from Start to Finish

Planning a commercial construction project demands precision, clear communication, and smart preparation. According to the Construction Industry Institute, proper planning can improve a project's chance of finishing on time and on budget by 33%. Successful projects start with good information, a strong team, and a well-thought-out process.
Step 1: Define Your Business Needs Clearly
Before looking at locations or hiring contractors, start by writing down your goals for the project. Your needs guide every other decision. Business owners should list:
- Desired square footage
- Functional needs (exam rooms, retail space, offices, etc.)
- Traffic flow priorities
- Special infrastructure (high electrical loads, soundproof rooms, large restrooms)
Clarity in the early stages prevents costly mid-project changes.
Step 2: Set a Realistic Budget with a 10-15% Contingency
Budget management is a major success factor. Research shows 70% of construction projects go over budget due to incomplete cost planning.
Include:
- Construction costs per square foot (averaging $40-$150 depending on space type)
- Permits, insurance, and inspection fees
- Architect and engineering fees
- Furniture, fixtures, and equipment (FF&E)
- A 10% contingency for unexpected issues
Building a budget early gives better control throughout the project.
Step 3: Choose a Qualified Local General Contractor Early
The right contractor is the foundation for a smooth project. Partnering early with a company familiar with Collin and Denton County codes speeds up permitting and avoids common pitfalls.
Qualities to look for:
- Deep knowledge of local building codes
- Transparent communication style
- Strong project management track record
- Experience with small business and medical projects
Selecting the contractor before finalizing designs saves time and helps with value engineering.
Step 4: Work With Architects and Engineers Who Understand Commercial Build-Outs
A good architect designs spaces that meet your needs and comply with regulations. A commercial MEP (Mechanical, Electrical, Plumbing) engineer ensures systems support your business efficiently.
Your contractor and design team should work together to:
- Maximize usable space
- Minimize costly construction features
- Ensure compliance with ADA and energy codes
Design coordination prevents expensive late-stage redesigns.
Step 5: Lock Down Your Permit Strategy Early
Permitting delays are a leading cause of project slowdowns. Submitting complete and code-compliant drawings reduces approval times significantly.
Best practices include:
- Reviewing permit requirements for your city
- Submitting full architectural and MEP plans
- Responding quickly to city comments
In Frisco, McKinney, and surrounding cities, average permit approval takes 3-6 weeks, depending on workload and project complexity.
Step 6: Finalize Material Selections During Design
Choosing materials early protects your timeline and budget. Waiting until after construction starts risks supply chain delays.
Important early selections include:
- Flooring materials
- Lighting fixtures
- Paint colors and wall treatments
- Cabinetry and millwork
Ordering materials during design avoids rush orders and ensures availability.
Step 7: Set a Realistic Construction Timeline
On-time project completion starts with setting expectations early. A typical commercial tenant finish-out in Collin County ranges from 8 to 16 weeks.
Timeline variables include:
- Project size (larger spaces take longer)
- Complexity (medical spaces take longer than basic offices)
- Permit processing time
- Material lead times
Build extra time into the schedule for weather, inspections, and material delays.
Step 8: Hold Weekly Progress Meetings
Weekly meetings with your contractor and project manager help:
- Track progress against the timeline
- Catch and solve issues early
- Keep everyone accountable
Good communication minimizes confusion and builds trust during construction.
Step 9: Perform Final Inspections Carefully
Before final payment or move-in, conduct a detailed walkthrough with your contractor. Create a "punch list" of any incomplete or incorrect items.
Key inspection areas:
- Door and window operation
- HVAC performance
- Plumbing function
- Lighting and electrical systems
Final inspections ensure your space meets both city codes and your expectations.
Step 10: Plan for a Smooth Move-In
Once construction wraps up, the focus shifts to move-in. Pre-schedule furniture deliveries, technology installs, and signage installation.
Smart move-in planning avoids business downtime and gets you operational faster.
Contact Us Today
Planning a successful commercial construction project is about starting strong, communicating clearly, and staying focused through every step. NorthStar Commercial Interiors is proud to serve small business owners and medical professionals in Collin and Denton County, Texas. Our team specializes in guiding clients through every stage of the commercial construction process, including remodels, shell space finish-outs, and renovations. Call 972-813-9190 today and discover how easy your next project can be with the right partner.
Share your thoughts
Read more posts from NorthStar
